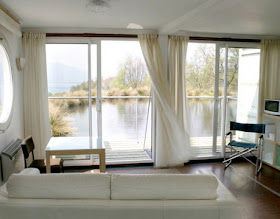Up first comes a question from a past client. I designed their house a few years back, and they have just recently moved into it and are starting to do some of the finishing touches.
"We want to add a backsplash in the kitchen. We've decided on a plain white subway tile, but my husband wants to add a 'striped' accent of some colored glass tiles. I'm not so sure about that, I think I would rather keep it simple. Also, where do we stop the tile when we get to the hood over the range?"
Im not sure if it will be possible, but the ideal answer here would be to come just under the stone with a natural stone chair rail. (Hard to say if there's a way to attach it at the junction of the stone and stainless hood, would require a little ingenuity.) This will give that stone a finished edge and a nice stopping point for the tile backsplash. I think it would further act as a "bridge" between the rusticated stone and the polished subway tile. That line could then continue back to the wall and across to the cabinets as a stop. I tend to agree with you that there is no need for any sort of accent tiles here. My only thought is that you could get a pencil tile that matches whatever chairrail you select and simply outline a rectilinear area between the range and the hood. Given these colors, I think a dark travertine chairrail and pencil-thick border tile would work very well, and both are available at Lowes or Home Depot. Here's a quick and dirty drawing of what I'm talking about:
If it isn't possible to wrap the stone chairrail around the entire hood, I would suggest finishing off the subway tile at the bottom of your existing stacked stone surround. You can still do a picture framed area with a thin natural stone accent, and perhaps "stop" the subway tile with the same natural stone such that the top of the last subway tile stops at the bottom of the stacked stone, and the new stone tile accent goes above that.



















































