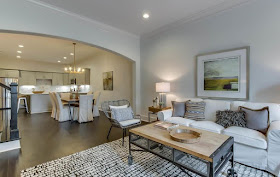 |
| Drone Footage of the Project |
 |
| The Three Units that open to the Courtyard |
 |
| The Foyers Feature Beautiful Wood Doors, Tray Ceilings, and Arched Openings |
 |
| Open Living Areas Make the Most of the Available Space |
 |
| The Kitchens Are Outfitted with Soothing Colors, Stone Backsplashes, and Quartz Countertops |
 |
| All the Units have Large, Light-filled Bedrooms |
 |
| Herringbone Patterned Floors Bring Interest To One of the Master Baths |
 |
| Each Unit Features a "Drop Zone" near the garage entrance |
 |
| Tile Details are Featured in Each Bathroom |
Visit us on Facebook!
