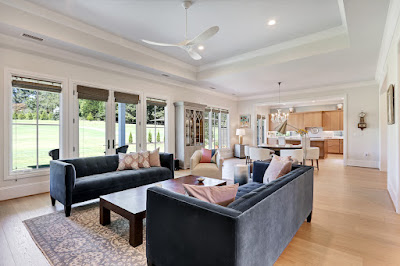Everytime I think of this project, John Mellencamp plays in my head. These previous clients, and serial home builders/remodelers knew before I drew the first line that they would be painting the house pink. It's the softest hint of pink. At sunset, you'd have a hard time deciding if it was just "glowing" with the sky, but the hue has made the house instantly known in it's well established neighborhood.
 |
Love the details on the front door and transom.
|
 |
| The office, located off of the foyer, features built ins and a comfortable sitting area. |
 |
The center of the house is the large great room, which offers space for entertaining and dining. It opens to the kitchen, and offers access to the rear porch and a sweeping view of the golf course beyond.
|
 |
| A closer view of the kitchen. Notice the windowed backsplash. |
 |
| Luxurious Owner's Bath |
 |
| Love the iron beds in this guest room! |
 |
| Beautiful view from the outdoor living space. |









