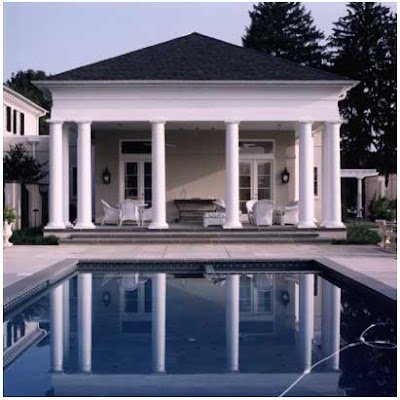If money were no object, my dream poolhouse would include two large bathrooms with plenty of space for dressing, an outdoor kitchen, and perhaps a gathering space where people could seek refuge from the heat and sun while others played in the water. It would need to have plenty of storage space to stow toys, tools, and perhaps some of the outdoor furniture. And it would, naturally, need to be beautiful...perhaps like one of these:
A very formal poolhouse. Gorgeous cast stone work and arched french doors.
Aerin Lauder's poolhouse is an open air pavilion with simple and graceful lines and proportions.
This charming little poolhouse has beautiful details that I imagine echo the ones on the house it accompanies.
I just love heavy timberwork, and this dramatic poolhouse would be a real showpiece at the right sort of home.
Gleason Architects designed this Greek Revival poolhouse. The detailing looks deceptively simple, but getting it right is a real art.
David Neff, a young architect that I adore, designed this incredible shingle style poolhouse for a Hamptons estate.
Tobi Fairley created this poolhouse with a wonderful outdoor living room. Love how the building reflects in the water.
Architectural Digest featured this Thomas Pheasant poolhouse. Like the Greek Revival one above, this one's beauty lies in the perfectly executed and appropriately edited details.
For a look at poolhouse plans available from Southgate Residential, CLICK HERE.
Join us on Facebook!









No comments:
Post a Comment