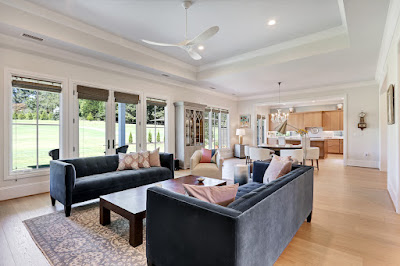Recently finished a project at my own house that I've wanted to tackle for years--an overhaul of the kitchen!
When the house was new, this is what the kitchen looked like:
It was a great size, but that's about all that could be said for it. Basic cabinetry. Cheap laminate countertops and linoleum flooring. Apparently, even cabinet knobs were a luxury the builder couldn't justify.
The walk-in pantry was a great space, but with just a few wire shelves, it was hardly optimal:
When I first moved in, we took it up a notch by adding some color to the walls, knobs to the cabinets, and some crown moulding:
Better, but it always left something to be desired. Because of it's size, doing much more always seemed daunting. (With over 60 cabinets and drawer fronts, even buying cabinet hardware was an expense!) So we lived with it for over ten years!
But for the past two months, we've taken it from dark and basic to bright and open.
First up was to tackle the pantry. A coat of paint, and new shelving and bins more than doubled the space available for storage:
It made sense to do the pantry first because it gave us space to store much of the "stuff" that we then took out of the kitchen while the renovation in there took place.
Over the course of six weeks, we replaced the black appliances with stainless steel ones, installed Cambria Torquay countertops, a white handmade subway tile backsplash laid in a herringbone pattern, undercounter lighting, new light fixtures, and new cabinet hardware. Finally, the original cabinet boxes were upgraded with new trim and everything was painted.
 |
| The walls are painted Sherwin Williams Mega Greige and the cabinets are done in their Agreeable Gray. |
 |
New glass pendants from Progress lighting are stylish and affordable.
|
 |
| The bar in the adjacent morning room was refinished to match the kitchen. |
The color scheme was chosen because it felt up to date, but the paint shades still worked well with the earthier tones in adjacent rooms.



























































