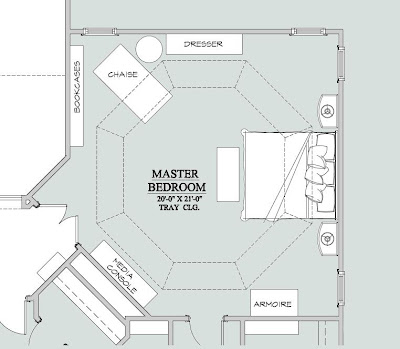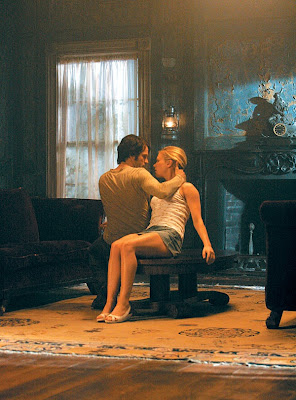Over the years, I've had the opportunity to be involved in the renovation of a number of classic ranch houses. The ranch house enjoyed it's heyday from the late 1950's through the late 1970's. Today, they are often located in established neighborhoods, and are attractive for the convenience of one-level living. But that's often as far as their attractiveness goes. Small, outdated kitchens and baths are common, closet space is lacking, and time has often taken a toll on wooden trim, siding, and decks.
Most ranches were built at a time when formal living rooms and dining rooms were still expected, a master suite was little more than a larger bedroom, and while there were no rooms above to keep ceilings low, it's rare to see anything higher than the standard eight foot ceiling anywhere in a ranch. So over the next few weeks, I will be sharing several ranch house renovations I have worked on.
The first is a house I actually worked on twice. The first time, the house had recently been bought by a young professional. I helped him clear away acres of carpeting, 96 rolls of metallic 1980's wallpaper, and assisted in selecting the "staple" furnishings. A few years later, the homeowner was married with a young son, and a daughter on the way, and they contacted me again (shortly after I had joined the architecture firm of Design Elite) to discuss some additions. Their initial wish list was short--a better master suite and a family room they could see the pool from.
The house had already been added to over the years. The original garage had been converted to a family room, and the master suite had been expanded. But these original additions were poorly executed and were already dated. Like many projects, the wish list grew. With renovations, it's often like pulling a loose string on a sweater...before you know it, all you're left with is a pile of yarn. And that was certainly the case here. Let's take a look at the house prior to the renovations:
The house was a pleasant but dowdy ranch, with no particular style. The lady of the house wasn't far off of her description of the house as "a giant double-wide."
A close look a this wider shot shows the break in the roofing at right where one of the original additions was made.
The owners had put in a gorgeous salt water lagoon pool and extensive landscaping that our renovation would have to respect. The weathered screened porch was the only place they had to enjoy the backyard from...something our renovation would need to solve.
This view of the original kitchen was taken when the owner first bought the house. This was among the most attractive wallpaper in the house if you can imagine.
This is the original floor plan. Large rooms, but not enough of them for the growing family. A general lack of detail and poor connection to the outdoors needed to be addressed.
Because it was also time to replace the roof, and the original siding was deteriorating, the builder commented at one of our first meetings that he would be "plucking the house like a chicken." And he wasn't lying. The planned demolition was extensive enough, but discovered rot, termite damage, and water intrusion, meant there ended up being very little but the studs left of the original house.
After a year of planning and construction, the owners had the house they wanted:
A new front porch gave the house a sense of arrival. Stone foundation work and variety of materials and roof forms meant the "big double wide" look was long gone.
Out back, the new family room and master suite overlook the pool, and two porches (one is just out of the camera's view) allow the family to enjoy their backyard.
The kitchen was widened, raised, and opened to the new family room. Some of the most important space added in this renovation was the vertical space. The low ceilings of the original house are gone--replaced with coffers and vaults.
The new master suite has a multi-tiered tray ceiling, a wall of windows overlooking the back yard, and an alcove that featured a window seat, morning kitchen, and access to the study (the husband had requested easy access to his home office from the bedroom)
The new master bathroom features tons of built-ins, a huge shower, airjet tub, and a tray ceiling.
Throughout the house we added thickened cased openings, wainscoting, and deep crown moldings.
The "after" floor plan highlights the large master suite, a more conveniently located laundry room, and the expanded living space. The irregular footprint was dicated by the existing pool and a desire to preserve existing mature trees on the site.
To keep the hallways from seeming like a maze of narrow passages, we created a small rotunda with a high tray ceiling to act as a hub and to provide visual relief.
The additions added only 1200 square feet, but the house feels much larger owing to the higher ceilings and site lines that were created.
I'm linking to the Metamorphosis Monday party at
Between Naps on the Porch! Click over there for more before and afters. And check back here for more ranch house redo's.





















































