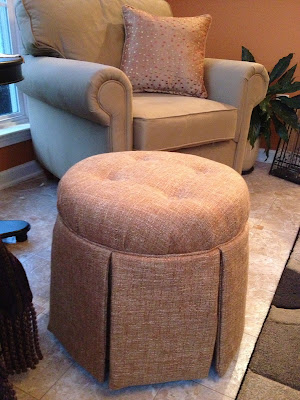Perfect example, our morning room. It's a wonderful area, open to the kitchen, with high ceilings and lots of windows overlooking the back yard--where seasonal flowers bloom just outside the window, and birds of all types (plus the more than occasional squirrel) gather to feed. But when furnished with just a dining table, it was rarely used. Despite having a formal dining room, a counter for eating in the kitchen, AND a morning room, we take most of our meals in the great room in front of the TV. It seemed such a waste to have an inviting room that we simply didn't use. So, a few months back we decided to change that.
First, a look at the BEFORE:
Lots of unused square footage around the room, and a table that collected dust instead of memories of family dinners.
First, we had to decide just what to do with the room. We had no real NEEDS for it, so it became a question of what we wanted it to be. We entertain fairly frequently, so adding a bar area where we could serve drinks during parties was one idea. And with it's wonderful morning light, I pictured a space where we could sit and have our morning coffee and read the paper (or, in our technology-heavy home, read the news on our iPads.) We weren't quite ready to give up using it for meals...we did occasionally have breakfast in there. So the wish list became: a bar, some comfy chairs, and a dining table that would at least seat two. We started out thinking we would purchase a piece of furniture to use as a bar, and look for a bar-height table that would tuck into one corner. But, as with all projects, our thinking changed as deals were found and the new room came together.
After pricing several pieces of furniture, and realizing that a wine fridge would be a great addition, we decided it made more sense to do something built-in. So we tracked down the person who did our adjoining kitchen when the house was built, and had a new bar built to match the existing kitchen cabinets. (I could get long winded about the four months it took to finish the cabinetry, but that's a story for another time.) The upper cabinets provide a great spot for glassware (and frees up the cabinets that used to hold these for other uses), while the wine fridge keeps drinks of all kinds cold (freeing up space in the big fridge), and the lower cabinets provide storage for table linens and small appliances.
The new dining area is visible here too. I picked a small glass topped table and two upholstered dining chairs. When needed, it's a perfect spot for a meal for two. But the chairs are comfy enough that the room now serves as a secondary living space.
The opposite side of the room now has two comfy club chairs, which we have used just as we imagined. Any Saturday or Sunday morning, you'll find us piled up on the chairs with our breakfast danish and coffee. While most of the furniture was bargain finds, I splurged on some custom pillows and ottoman (which has wheels to give it some flexibility)
Custom made ottoman lets us kick our feet up. The pleated skirt and button tufting add some softness to the room.
Custom pillows with silk cording and blingy trim add some sparkle.
Much better if I do say so myself! So how about you? Are there rooms in your house that you could be using better? Let us know in the comments, and don't forget to join us on Facebook!









.JPG)









































