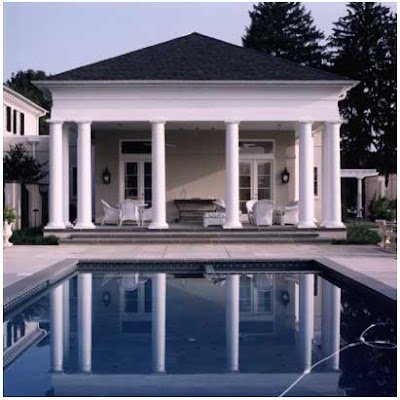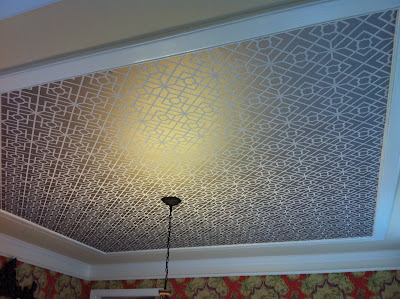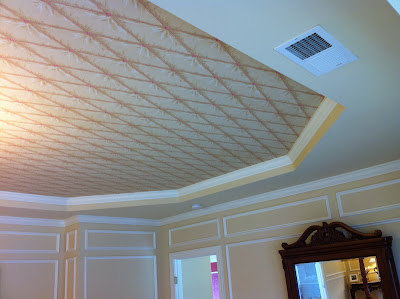But here's one of the projects that has been keeping me busy, a formalized lowcountry cottage that will be built in downtown Greenville, South Carolina. I started this project more than a year ago. The clients had purchased a ramshackle house on a prime downtown street, with plans to raze it. We got to work on the design, and the project was put on hold while the clients sold their previous home. The old home sold, and so it was full steam ahead to wrap up the plans. And here's what we ended up with:
A modest face is presented to the street--it looks much smaller than it's nearly 3,000 square feet.
The true size is more apparent from the side, as a series of masses unfold along the deep, narrow lot. Still, the house retains a comfortable, cottage like scale, due in part to some of the space being tucked into the roof.
The floor plan is organized around a central courtyard that the primary living spaces open to. A gallery style foyer opens to two bedrooms--one which the owners will use as their study. A large great room with a coffered ceiling opens to the courtyard and the kitchen and dining rooms. The master suite is located on the main floor, and has dual walk-in closets, and a luxury bath that shares a double fireplace with the bedroom. On the second floor, two more bedrooms share a bath, and a large bonus room will be finished later as a media space.
The clients had this kitchen photo in their inspiration file. They loved (and I do too) the L-shaped island that formed around a built in banquette. We incorporated this same element into the design of their house.
Not shown is an oversized garage that will be located at one corner of the property. It has a large storage loft above so there will be plenty of space for stowing "junk". We plan to pave much of the driveway with grass pavers so that the drive doubles as an extension of the courtyard and also as a patio for the master suite.
Grass pavers are a great solution in a situation like this, where large amounts of pavement are necessary but not really desirable. They are also a great "green" solution, as they permit rainwater to soak into the ground rather than runoff.
Join us on Facebook!



























